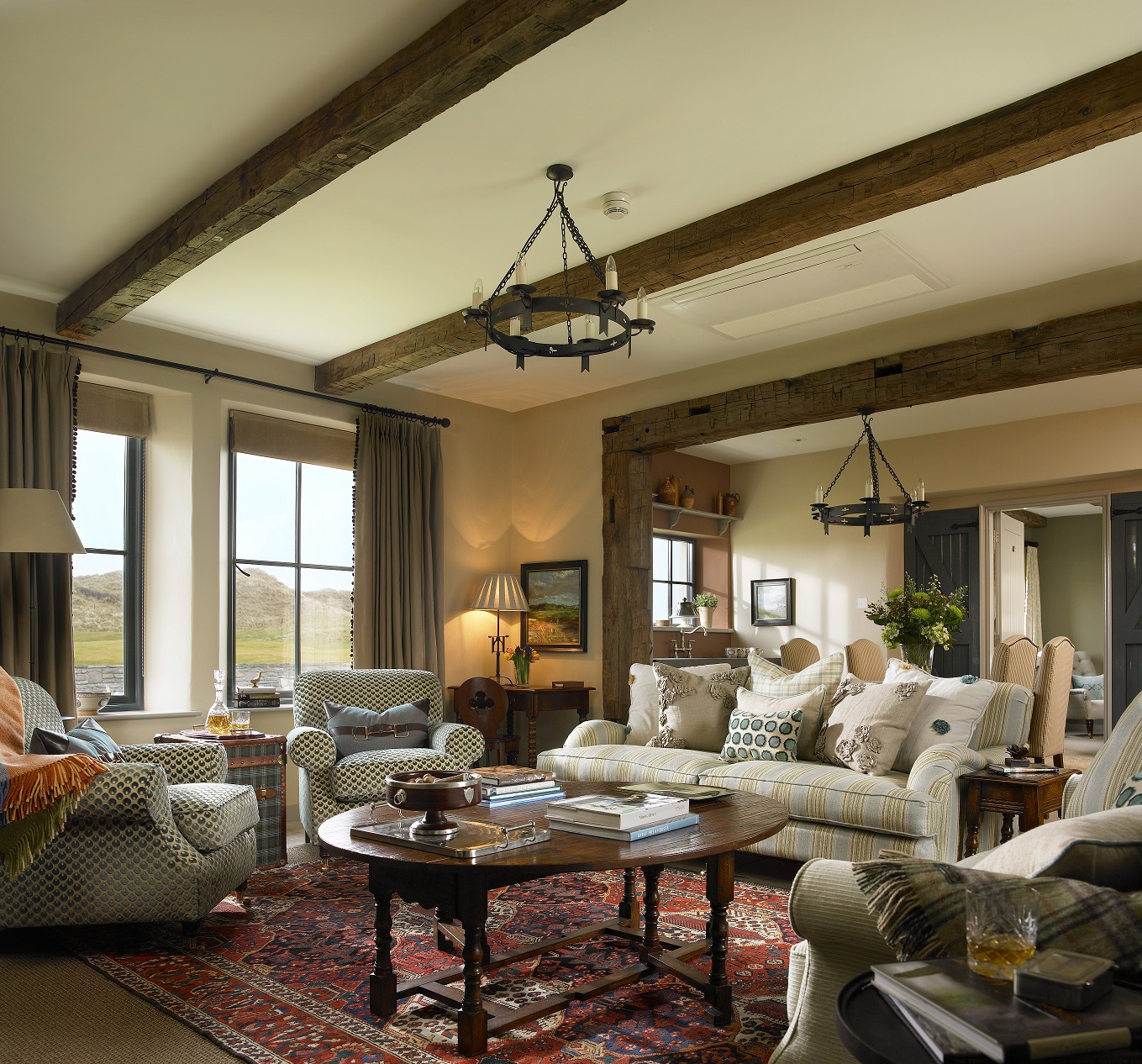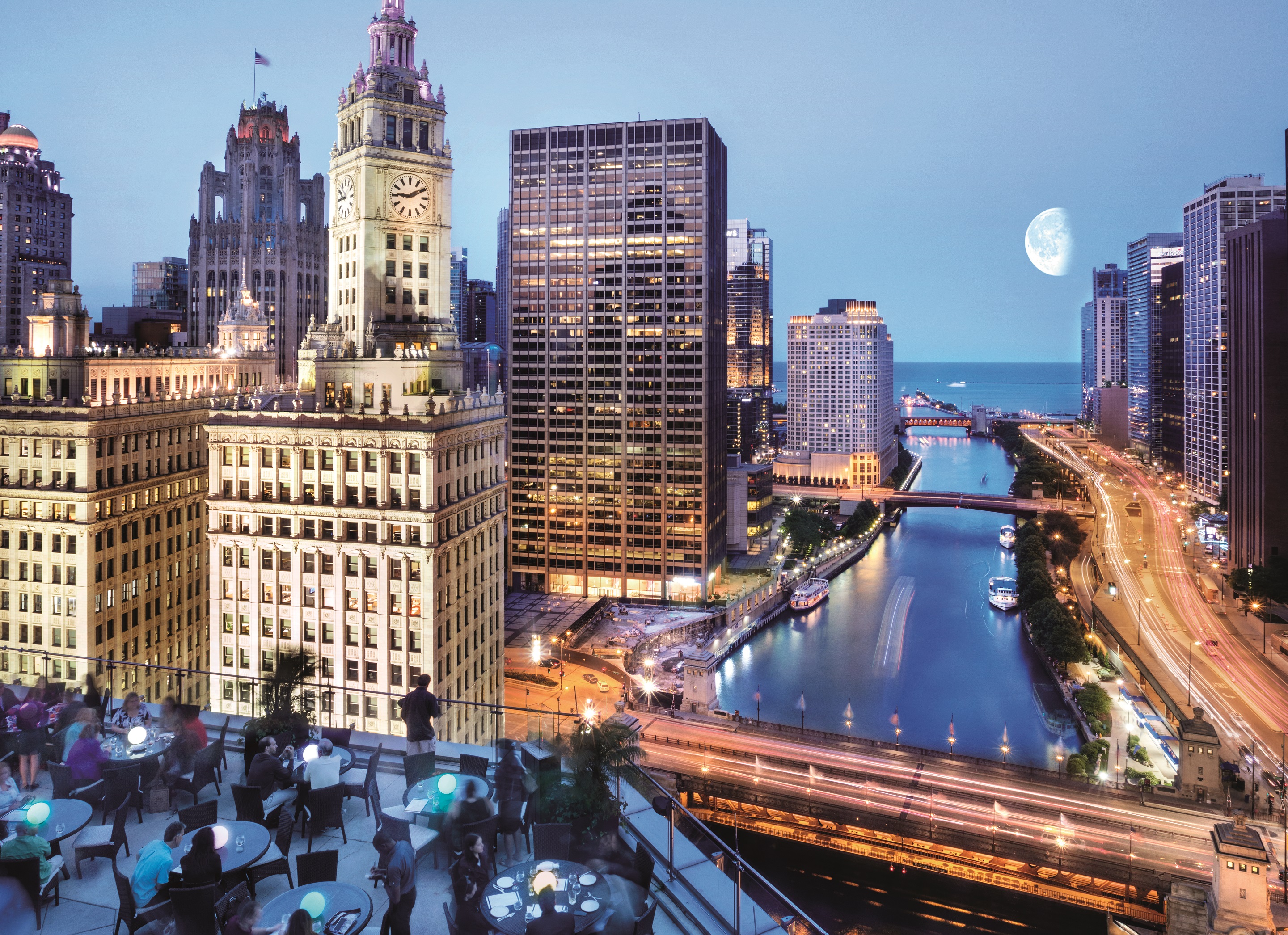
Chicago Wedding Reception Venues
Your commitment deserves oursThe panoramic views of Lake Michigan and the city's skyline displayed through Trump Hotel Chicago's renowned floor to ceiling windows create the perfect backdrop for a wedding reception. However large or small, simple or elaborate a wedding it may be, Trump Hotel Chicago wedding reception venues can be customized and transformed to create the perfect setting for your dream wedding.
Request for InquiryGrand Ballroom


The Grand Ballroom at Trump Chicago boasts 4,480 square feet, seats 250 guests comfortably and can be transformed to however brides and grooms desire. Surrounded with soaring 24 ft. floor-to-ceiling windows affording panoramic views of the city skyline and Lake Michigan, this room creates the perfect canvas for anyone's dream wedding.
Grand Foyer

The Grand Foyer offered in conjunction with the Grand Ballroom offers magnificent views of the city skyline, Chicago River and Lake Michigan for cocktails receptions. Furnished with a large custom built in bar, coat room, chic lounge décor, and lined with 12 ft. floor-to-ceiling windows, this private prefunction space instantly captivates your guests.
Skyline Room

The Skyline Room offers spectacular northwest views showcasing sunset views over Chicago's Gold Coast Neighborhood. With over 3,500 square feet and space for 180 guests, this room is quite versatile and can be customized for wedding ceremonies or wedding receptions.
Grand Salon

The Grand Salon is a breathtaking room with an amazing backdrop of Chicago's Iconic Wrigley Building Clock Tower, Chicago River and Lake Michigan views. At 1,700 square feet and space for 95 guests this room offers a custom built-in bar, coat room, and powder rooms, this room is the perfect size for smaller wedding receptions.
Salon Rooms

Our salons are perfect for intimate weddings ceremonies and receptions for up to 50 guests. Offering 12 ft. floor-to-ceiling windows and stunning views of Chicago's skyline and Lake Michigan are sure to impress.
Bridgeview Room

Located one floor above Trump Chicago’s West Entrance, this room is aptly named for its unsurpassable views of Chicago’s famed bridges and its alluring effect of “floating” atop the Chicago River. Guests will appreciate a bold design element – a modern, 11’ tall, 50’ wrap-around panel in a multi-dimensional, geometric pattern. Above, two oval ceiling coffers reaching 12.5’ amplify the space.
Riverside Room

Evoking the art deco glamour of the 1930’s, the Riverside Room is situated directly on Trump Chicago’s famed River Walk, with available outdoor access. While natural light fills the space by day, powerful city reflections transcend during the evening hours. The Riverside Room also includes electronic sunshades for privacy or light shielding, while a state of the art projection system is ideal for impressive meeting and event presentations.
Riverside Gallery

Accessible via Trump Chicago’s main entrance, or a second entry located on the building’s west side, the Riverside Gallery has the versatility to transform into private function space for receptions, seated dinners, meetings and more. Accentuating the building’s natural light and curves, its elongated space includes beautifully framed, 4’x9’ mirrors that line the gallery walls. A spectacular, 20’ coffer – rectangular with rounded edges – draws the eyes upward and adds a stunning visual effect to the ceiling.













