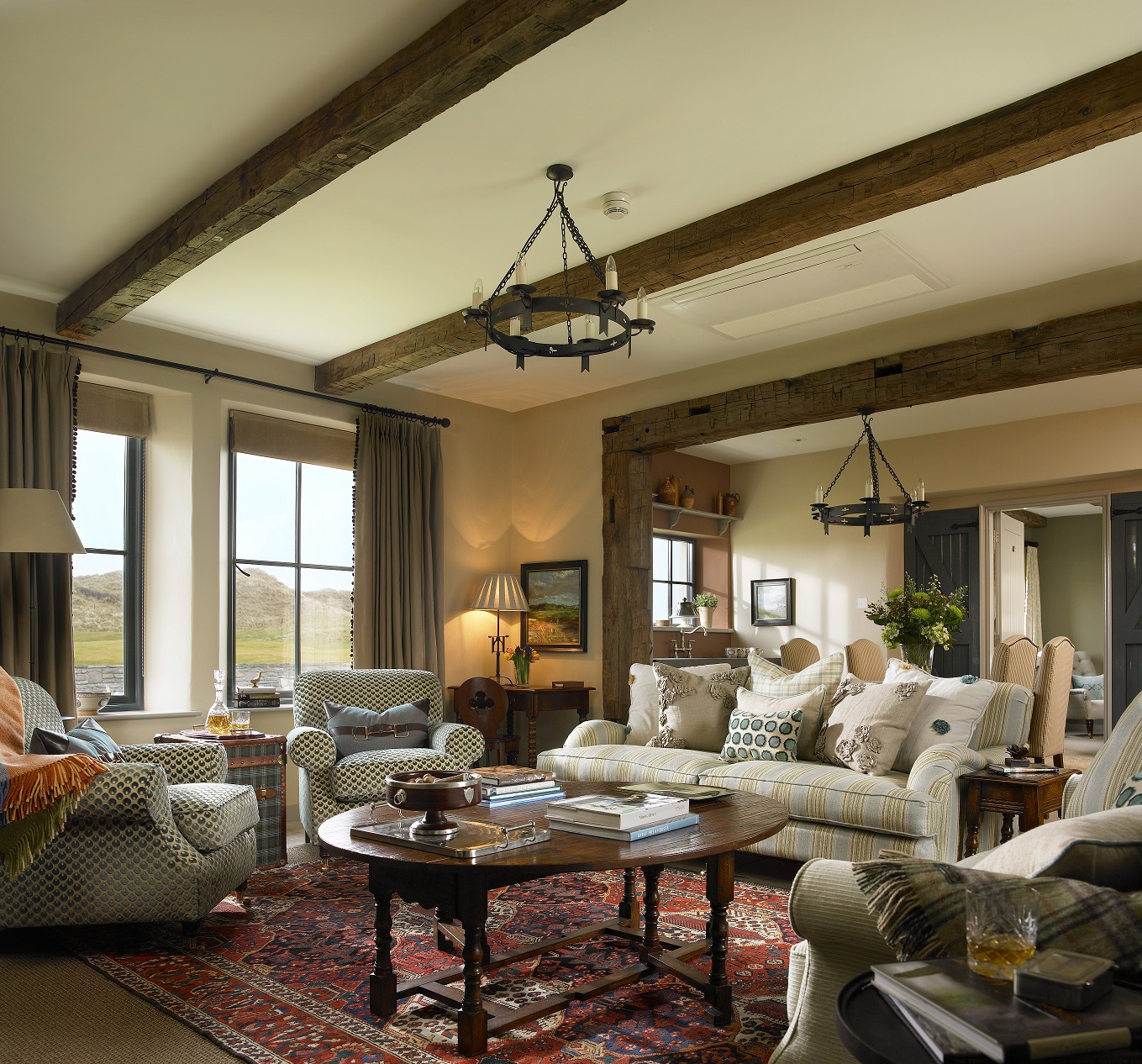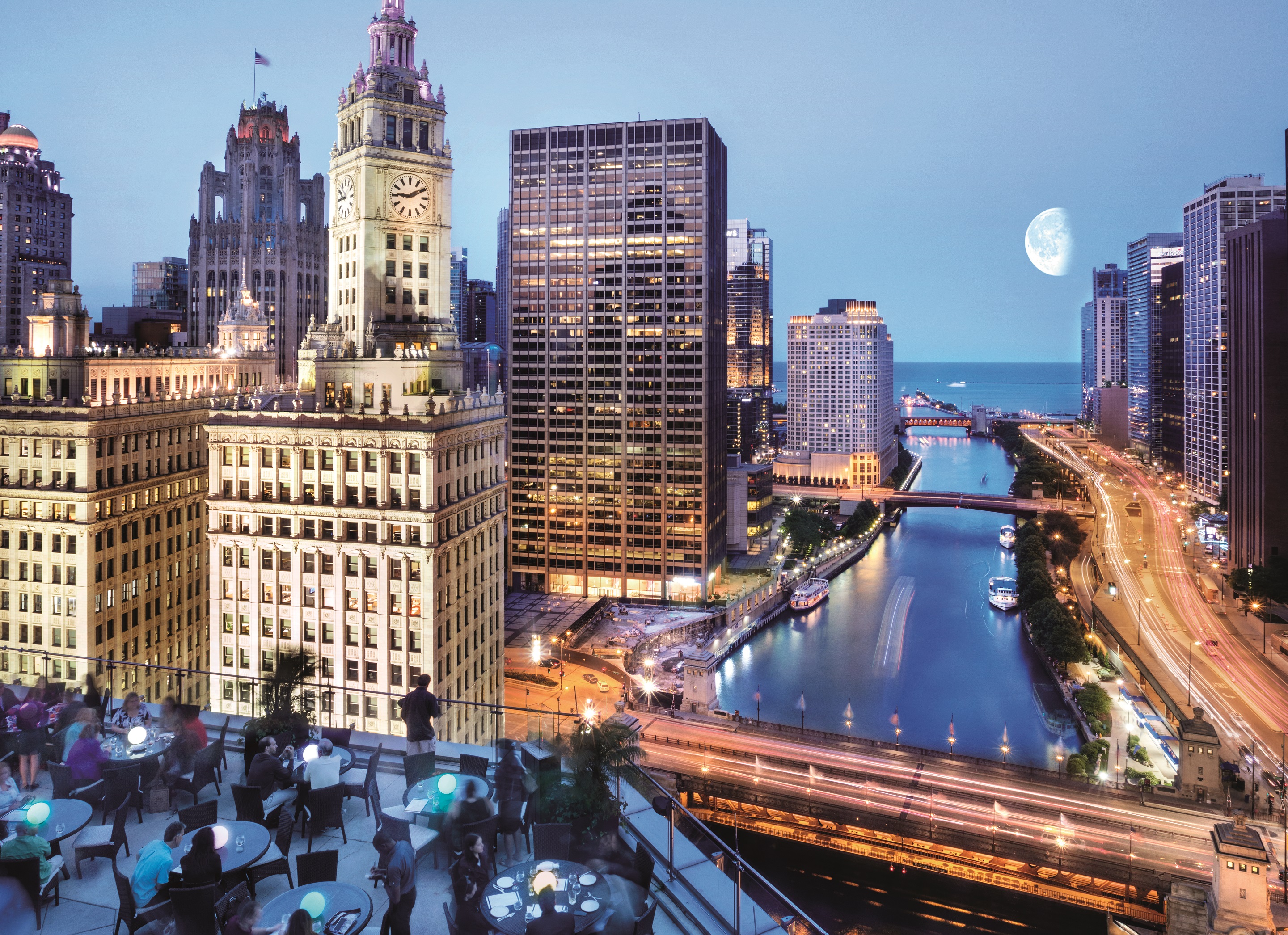
Chicago Meeting Space
Even the views are visionaryFrom a Grand Ballroom capable of comfortably sitting nearly 250 guests to the dedicated Conference Room perfect for power meetings, the Trump International Hotel & Tower® Chicago knows how to create functional meeting spaces and event venues in Chicago that command respect and inspire success.
Grand Ballroom

Situated sixteen floors above Michigan Avenue and featuring 24-foot floor-to-ceiling windows, this luxurious Chicago ballroom boasts stunning views of Lake Michigan, the Chicago River and the city's historic architecture. Offering a flexible floor plan, it is suitable for all kinds of events and seats up to 250 guests. Adjacent to the ballroom lies a grand pre-function foyer perfect for cocktail receptions.
Grand Salon


Trump Hotel Chicago's private event venues in Chicago, IL showcase dramatic views of the Wrigley Building Clock Tower, Tribune Tower, Chicago River and Lake Michigan. The Grand Salon has 12-foot floor-to-ceiling windows that run the length of the room, private restrooms, and a built-in service bar so that your Chicago event can be completely self-contained. The Grand Salon offers versatile seating up to 75 guests.
Skyline Room


The Skyline Room offers a sophisticated setting with views looking northwest onto the Gold Coast and River North neighborhoods. Beautiful sunset afternoons make this room perfect for any event and can accommodate up to 185 guests.
Bridgeview Room



Located one floor above Trump Chicago’s West Entrance, this room is aptly named for its unsurpassable views of Chicago’s famed bridges and its alluring effect of “floating” atop the Chicago River. Guests will appreciate a bold design element – a modern, 11’ tall, 50’ wrap-around panel in a multi-dimensional, geometric pattern. Above, two oval ceiling coffers reaching 12.5’ amplify the space.
Riverside Room



Evoking the art deco glamour of the 1930’s, the Riverside Room is situated directly on Trump Chicago’s famed River Walk, with available outdoor access. While natural light fills the space by day, powerful city reflections transcend during the evening hours. The Riverside Room also includes electronic sunshades for privacy or light shielding, while a state of the art projection system is ideal for impressive meeting and event presentations.
Riverside Gallery


Accessible via Trump Chicago’s main entrance, or a second entry located on the building’s west side, the Riverside Gallery has the versatility to transform into private function space for receptions, seated dinners, meetings and more. Accentuating the building’s natural light and curves, its elongated space includes beautifully framed, 4’x9’ mirrors that line the gallery walls. A spectacular, 20’ coffer – rectangular with rounded edges – draws the eyes upward and adds a stunning visual effect to the ceiling.
Salon Rooms



Our Salon Rooms are ideal for smaller meetings or break out event spaces. All five of these meeting rooms in Chicago are conveniently located on one level; including the City Salon. Featuring 12-foot floor-to-ceiling windows, these Salons provide excellent gathering space with natural light. Most of our meeting and reception rooms are fully equipped with drop down screens, Wireless Internet access, and cellphone charging stations.
Executive Boardroom



Trump Hotel Chicago executive boardroom is one of the city's most impressive, with seating for up to 20 guests, it is perfect for formal dinners, banquets, training seminars and management meetings. Flooded with natural light, the boardroom features impressive technology such as 80" plasma screen monitor and surround sound systems to help enhance presentations.













