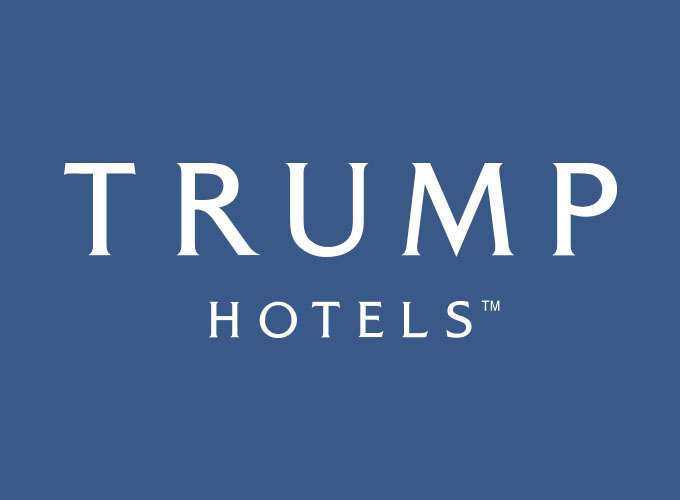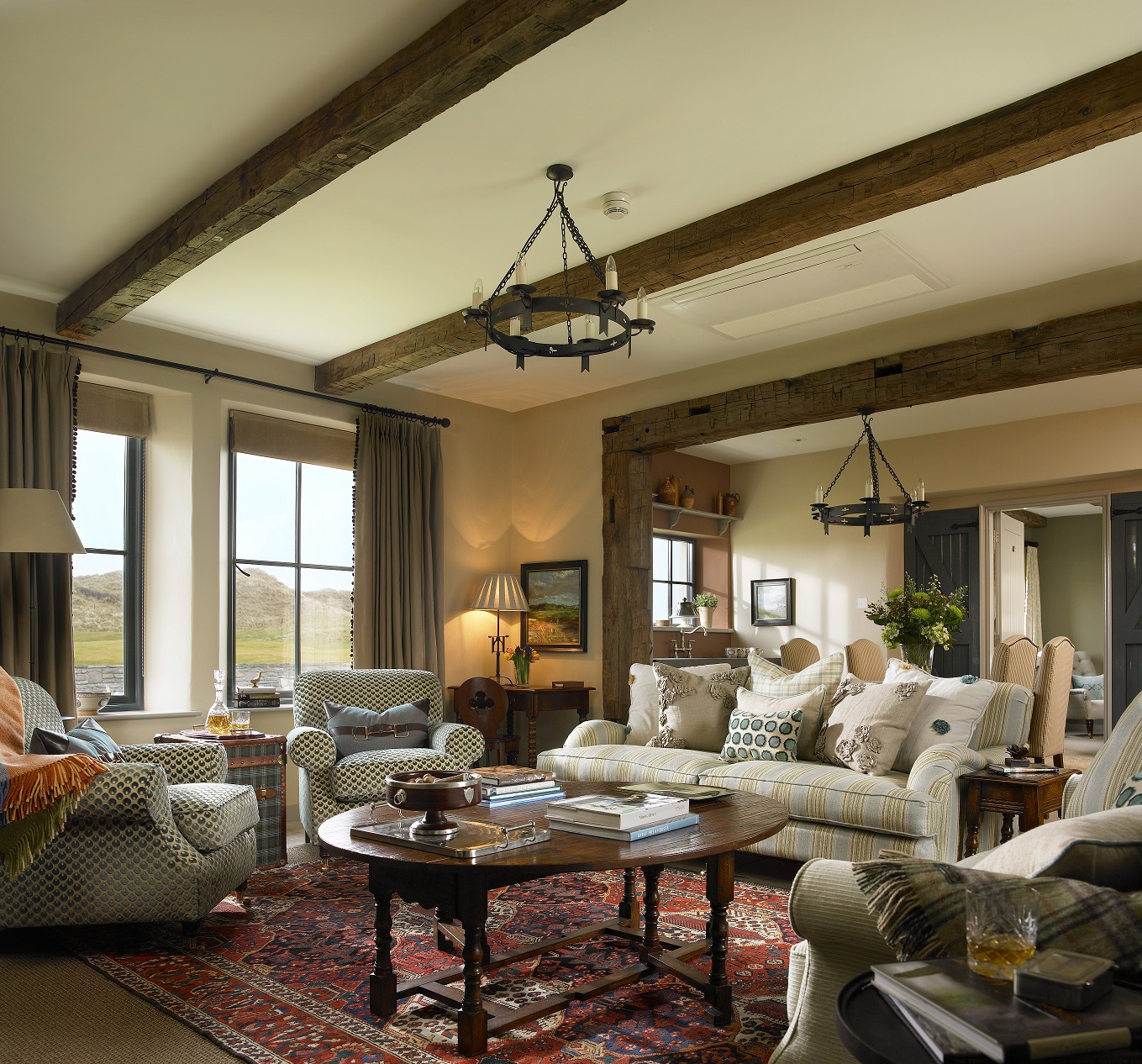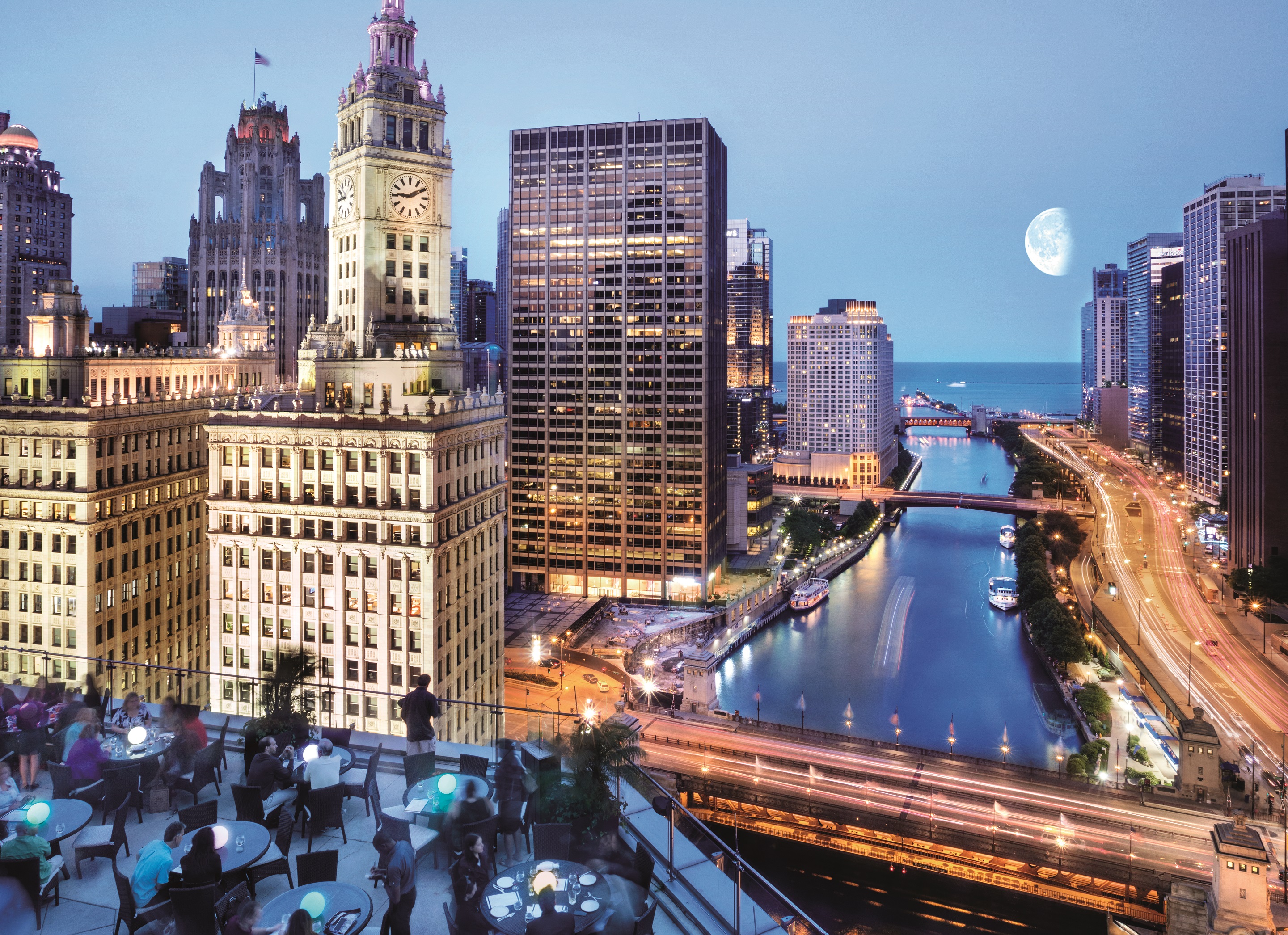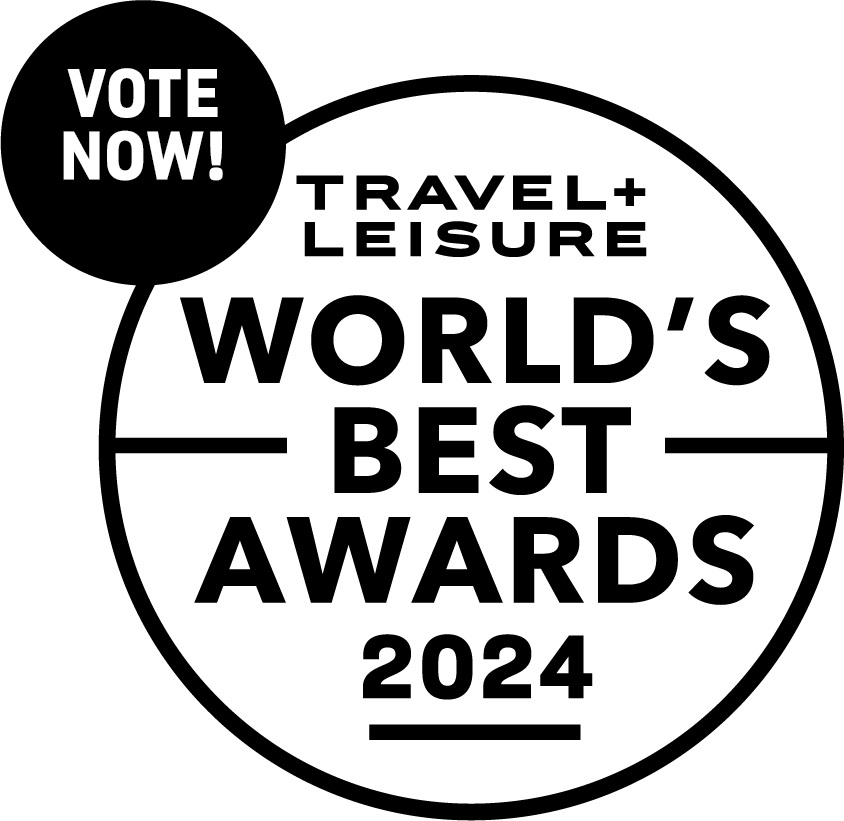
Find Press For
Media Gallery
Access Media Gallery
Subscribe to RSS
THREE STUNNING NEW EVENT SPACES OPEN AT TRUMP INTERNATIONAL HOTEL & TOWER CHICAGO
CHICAGO – May 14, 2015 – Trump International Hotel & Tower® Chicago is pleased to debut three new, luxurious event spaces with a soft opening this month, followed by a grand opening reveal in June 2015. These elegant new areas, totaling nearly 6,600 square feet, afford even more opportunity to host a range of social and corporate functions in the Five Diamond, Five Star property, renowned worldwide for its splendor, breathtaking vistas and unparalleled hospitality. The spaces are available for booking now and the hotel will host a special reveal party on June 10, showcasing how the event spaces can be utilized for a variety of different occasions.
Designed by the award-winning team at Valerio Dewalt Train Associates (who also designed the property’s two-Michelin starred restaurant, Sixteen), the unique event spaces are housed in areas of available retail space at the 92-story tower, some of which open directly onto the picturesque riverwalk. Showcasing stunning views of the Chicago River, Lake Michigan and the city’s famed bridges and architectural gems, the expert design team drew inspiration from the expansive glass and dramatic curvature of the building to mount each space while championing the unique vantage points found only at Trump Chicago.
The three new event spaces include:
- Riverside Gallery
- Square Footage: 2,000
- Capacity:
- Plated Dinner: 144
- Buffet: 96
- Reception: 240
- Reception & Dinner: 96
- Conference: 40
Accessible via Trump Chicago’s main entrance, or a second entry located on the building’s west side often utilized for private functions, the Riverside Gallery has the versatility to transform into private function space for receptions, seated dinners, meetings and more. Accentuating the building’s natural light and curves, its elongated space includes beautifully framed, 4’x9’ mirrors that line the gallery walls, bounding the sunshine and water views during daytime and reflecting the shimmering city lights as the sun sets. A spectacular, 20’ coffer – rectangular with rounded edges – draws the eyes upward and adds a stunning visual effect to the ceiling.
When not in use for a private event, the Riverside Gallery will serve as an elegant extension of the hotel lobby, providing a comfortable, serene space for guests.
- Riverside Room
- Square Footage: 1,800
- Capacity:
- Plated Dinner: 144
- Buffet: 96
- Reception: 200
- Reception & Dinner: 96
- Hollow Square: 42
- U-Shape: 36
- Classroom (2 per 6): 70
- Classroom (3 per 6): 105
- Conference: 40
Evoking the art deco glamour of the 1930’s, the Riverside Room is situated directly on Trump Chicago’s famed River Walk, with available outdoor access. While natural light fills the space by day, powerful city reflections transcend during the evening hours. Delicately rounded walls – in pristine white – and towering 12’ ceilings frame this majestic room. Three circular coffers as tall as 13.5’ give the space a monumental presence, each filled with cylindrical Swarovski crystal fixtures ensconced in sensuous, dimmable lights.
The Riverside Room also includes electronic sunshades for privacy or light shielding, while a state of the art projection system is ideal for impressive meeting and event presentations.
For larger functions, guests may utilize the adjacent Riverside Gallery as a stylish pre-function area.
- Bridgeview Room
- Square Footage: 2,800
- Capacity:
- Plated Dinner: 204
- Buffet: 156
- Reception: 250
- Reception & Dinner: 156
- Hollow Square: 42
- U-Shape: 36
- Classroom (2 per 6): 92
- Classroom (3 per 6): 138
- Conference: 40
Located one floor above Trump Chicago’s West Entrance, the Bridgeview Room is aptly named for its unsurpassable views of Chicago’s famed bridges and its alluring effect of “floating” atop the Chicago River. Upon exiting the elevator, guests will be greeted by three, elaborate crystal chandeliers. The entry also includes a private coat check, which can also serve as an additional bar. In the main event space, guests will appreciate a bold design element – a modern, 11’ tall, 50’ wrap-around panel in a multi-dimensional, geometric pattern. This striking component is glass-backed, with reflective lighting that results in a glow suited to the occasion. Above, two oval ceiling coffers reaching 12.5’ amplify the space.
In all three areas, state of the art technology allows Trump Chicago’s skilled event team to control lighting, climate control, audio/visual and more through a mobile device application.
“We are thrilled to present these stunning new spaces,” said T. Colm O’Callaghan, Vice President and Managing Director at Trump International Hotel & Tower Chicago. “Our private function areas are always in extremely high demand, and these additions will only augment our ability to celebrate more memorable gatherings with our guests. Our team has collaborated closely with Valerio Dewalt Train Associates and the Trump family to deliver the very best in design, style and versatility, and we agree that these new areas will both enhance the building’s grandeur while providing our clients with an incomparable Chicago experience.”
For more information, please visit www.trumpchicagohotel.com or call (312) 588-8059 or (877) 458-TRUMP (7867).
About Valerio Dewalt Train Associates
Valerio Dewalt Train Associates is a 75+-person architectural and graphic design practice with offices in Chicago, Palo Alto and San Francisco. Since 1994, the firm has based its practice on the simple idea that whatever the question, design is the answer. VDTA works with a wide range of clients: retail, entertainment, hospitality, institutional, educational, corporate and developers. Each client benefits from the cross-fertilization of ideas between these industries. The result of VDTA’s energetic approach is a series of remarkable projects that win design awards and earn publication for many notable organizations, some of which include Trump International Hotel & Tower Chicago, Garmin, Whirlpool, eBay, Adobe, Northwestern Mutual and the University of Chicago. For more information, visit www.buildordie.com.
About Trump International Hotel & Tower® Chicago
Trump International Hotel & Tower® Chicago, located in the heart of the city at 401 N. Wabash Avenue, welcomed its first hotel guests in January 2008. The hotel, comprising floors 14-27 of a 92-story residential tower developed by the Trump Organization, features 339 luxuriously appointed guestrooms including one-, two- and three-bedroom suites; Sixteen, the Michelin-rated restaurant featuring the progressive American cuisine of Executive Chef Thomas Lents; The Spa at Trump® with 53 specially appointed spa guest rooms; the Trump Health Club; Rebar, a chic cocktail lounge; The Terrace at Trump and more. Designed by the noted architectural firm of Skidmore, Owings & Merrill with interiors by McGinley Design, Trump International Hotel & Tower® Chicago is a stunning addition to Chicago’s distinguished skyline. The hotel and restaurant each maintain five stars by the esteemed Forbes Travel Guide and five diamonds by AAA. The property has also been recognized by Travel + Leisure as one of the top 5 hotels for business travelers in the "World's Best Awards” and named one of the “World’s Best Hotels” by the magazine. For room and event reservations at Trump International Hotel & Tower® Chicago, call (312) 588-8000, (877) 458-TRUMP (7867). Follow the property onFacebook, Twitter and Instagram.
About TRUMP HOTELS™
Launched in October 2007, Trump Hotels is a family enterprise with an unparalleled history of providing extraordinary customer experiences around the world. Our hallmarks include unique and inspired design at iconic hotels in renowned locations globally, complemented by fully focused and authentic personal service. Founded and led by internationally renowned developer Donald J. Trump and his children, Donald Jr., Ivanka and Eric, the prestigious portfolio includes Trump International Hotel & Tower® New York, Trump International Hotel & Tower® Chicago, Trump International Hotel™ Las Vegas, Trump® International Hotel Waikiki, Trump SoHo® New York, Trump® International Hotel & Tower Panama, Trump International Hotel & Tower Toronto®, Trump National Doral® Miami, and Trump International Golf Links & Hotel™, Ireland. With a growth strategy to deliver exceptional hotel and resort offerings in key gateway cities and travel destinations around the world, TRUMP HOTELS™ expands to Vancouver, Washington, D.C. and Rio in 2016, and to Asia for the first time with projects in Lido and Bali, Indonesia. Reservations can be made at www.TRUMPHOTELS.com or by calling (855) TRUMP-00 (878-6700). TRUMP HOTELS is headquartered at Trump Tower, 725 Fifth Avenue, New York, NY 10022. Connect with TRUMP HOTELS on its social media pages.
###


















